North End Skinny House wasn't built out of "spite" - it's what remains of a larger original structure
The story, repeated by dozens of tour guides daily, goes something like this: A set of brothers inherited some land on Copp's Hill. One brother built a large house on the land which took up most of the property. The slighted brother then proceeded to erect the skinny house on the remaining land - out of spite - to block the light and view from his brother's house.
I have no idea where this story comes from, but it's entirely apocryphal. Let's start from the beginning.
The properties in question are the current day 44 Hull Street (aka the Skinny House) and 1 & 2 Hull Street Place. 1 & 2 Hull Street Place were demolished by the city in the 1940s and are now part of the deed to 44 Hull Street as the property's back yard.
In 1852, the lots were empty as seen in this J. Slatter map from that year.
The Boston Globe published an announcement from Thomas Caswell in 1871 to construct a "2 1/2 story frame, 34x24" building at 44 Hull Street.
And indeed, that structure along with the structure in the rear all appear in a G. M. Hopkins & Co. map made just three years later. All are owned by Thomas Caswell. The Hull Street properties are labeled as 48 and 46 Hull Street. But we will see that they actually encompass present-day 44 Hull Street (aka the Skinny House) as well.
This 1875 photo from the Boston Public Library archives shows the wooden facade of 46 & 48 Hull Street. There are two doors on the building facing Hull Street, one for 46 and one for 48. The left-most part of the building is what would become 44 Hull Street.
In fact, the headers on the Hull Street doors match the present day door in the alley entrance to the Skinny House. So I suspect the structure always had three entrances. The window headers also match the window headers on the Skinny House.
The roofline details still present on the skinny house can also be seen in the 1875 photo. This also explains why the detail is asymmetrical on the current house (the third and fourth iteration of the detail were cut off with the rest of the structure).
But why did 2/3 of the building get destroyed? First, Caswell further subdivided the properties and then sold them off. In this 1888 Bromley map, we can see that 44 Hull Street is now separate from 46 (and 48) Hull Street. As I stated before, it's likely that 44 Hull Street always had its own entrance since the present day door header matches the doors that once existed on 46 & 48 Hull and must have been built at the same time. Either way, this 1888 map shows that the easternmost third of the structure is its own property.
Sometime in the 12 years between the 1888 Bromley map and this 1900 Bromley map, the owners of 46 and 48 Hull Street converted their structures to brick (brick = red on this map; yellow = wood). That left only a sliver of the original wooden structure. And that's what's now known today as the Skinny House.
Extrapolating from the 1875 photo, we can imagine what the full facade looked like when viewed directly from Hull Street. (Thanks to my architect wife for her help getting relatively accurate dimensions from the perspective of the photo.)
Again, I have no idea where the specious spiteful story came from. Sometimes the coverup story is so good, that people just want to believe it.
By the time this 1920 Globe article was published (at most, 50 years after the rest of the structure was converted to brick) the spite story was already popular.
The dwelling is known in the North End as the Spite House. It earned this name from a legend, persistent for years, that the builder, a Tory, had the structure erected to shut off light from the home of a neighbor with whom he had quarreled.
- Boston Globe, 1920
It does make a good story. Let my two favorite-people-that-I-have-never-met, Cara and Tara, tell it to you again in the 1999 Chronicle.
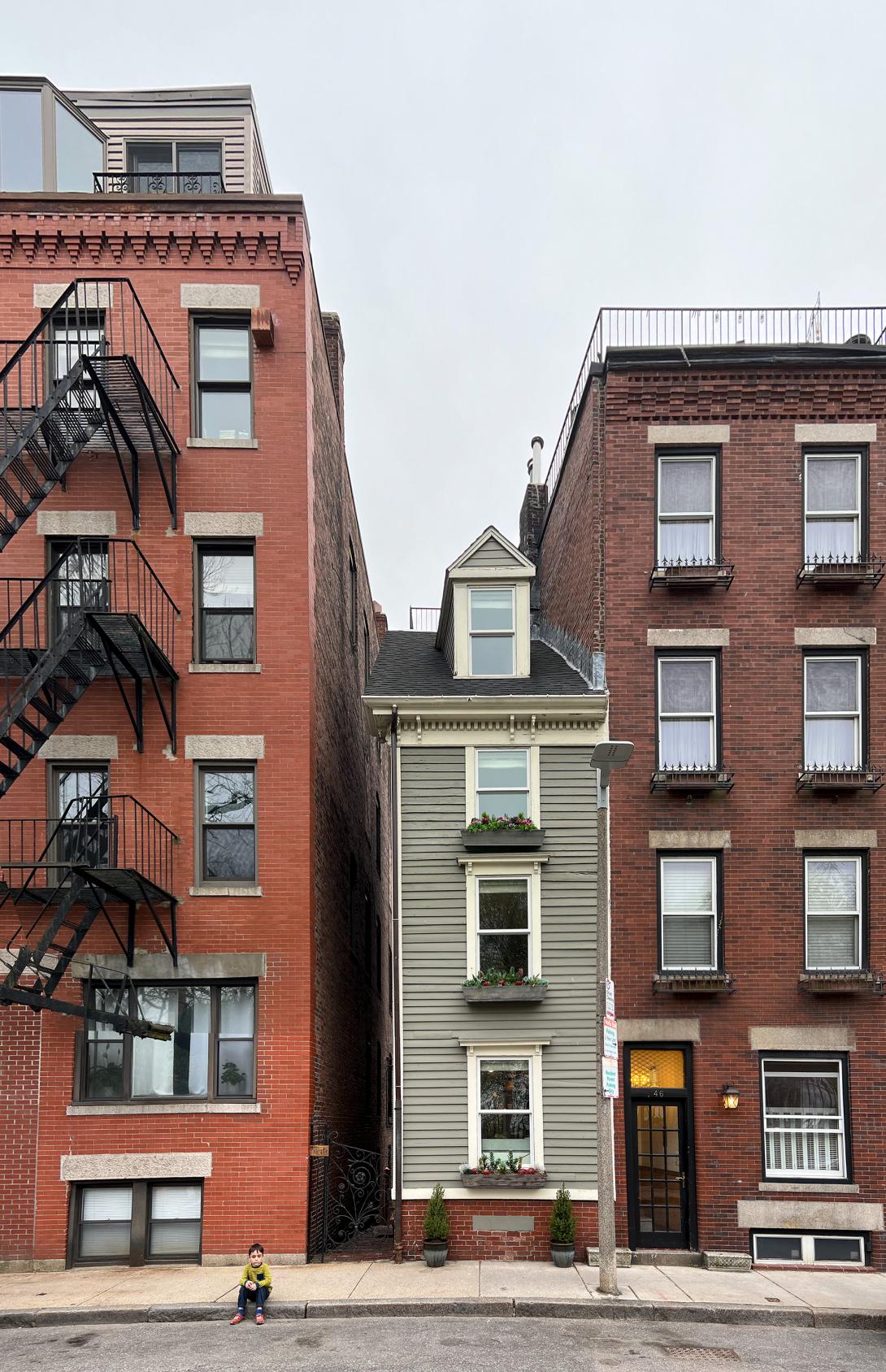
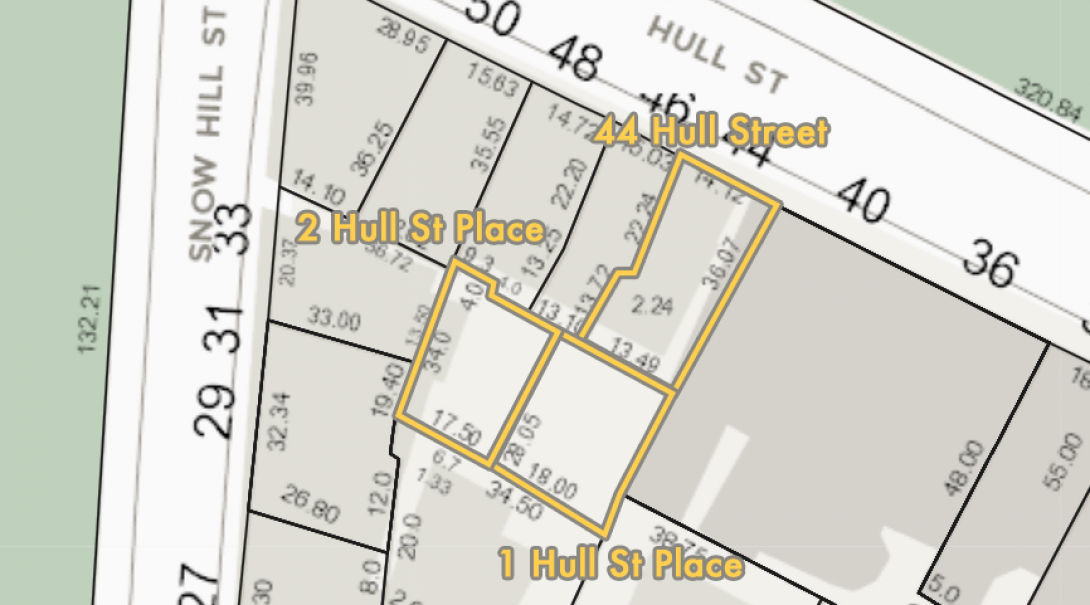
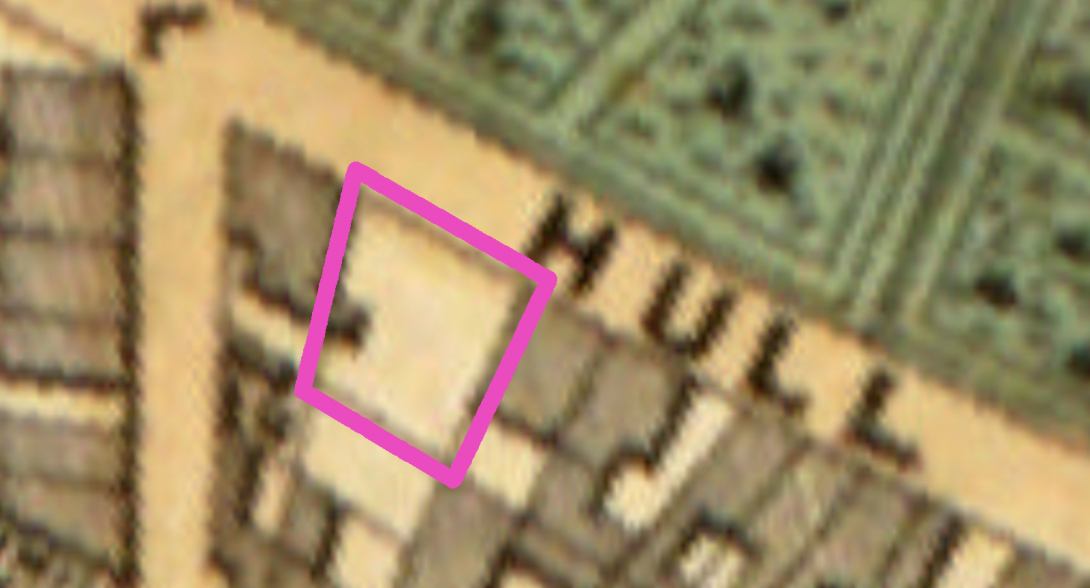
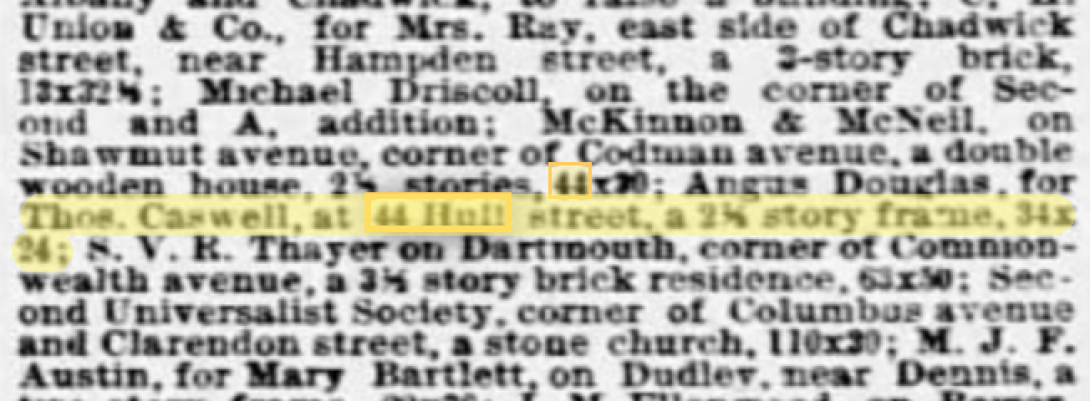
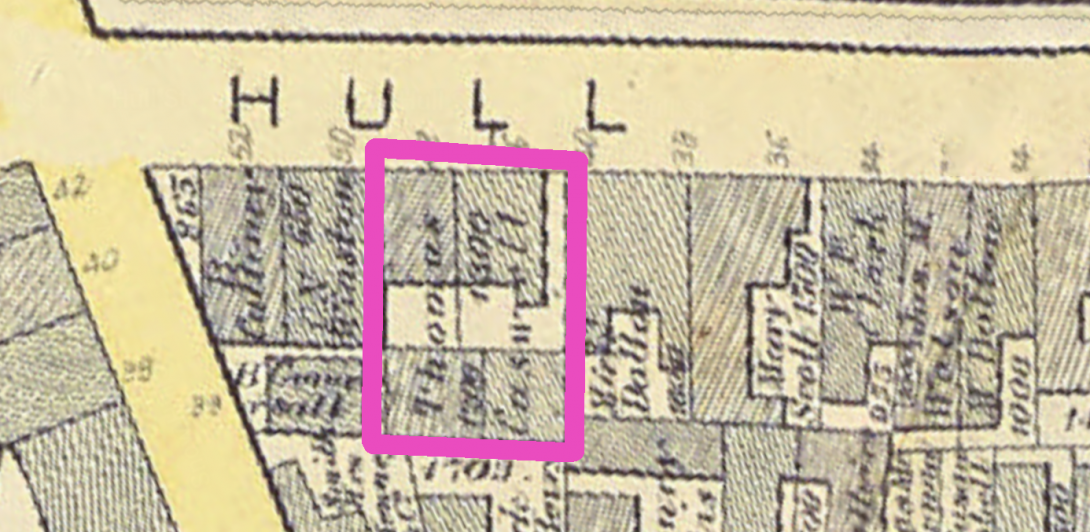
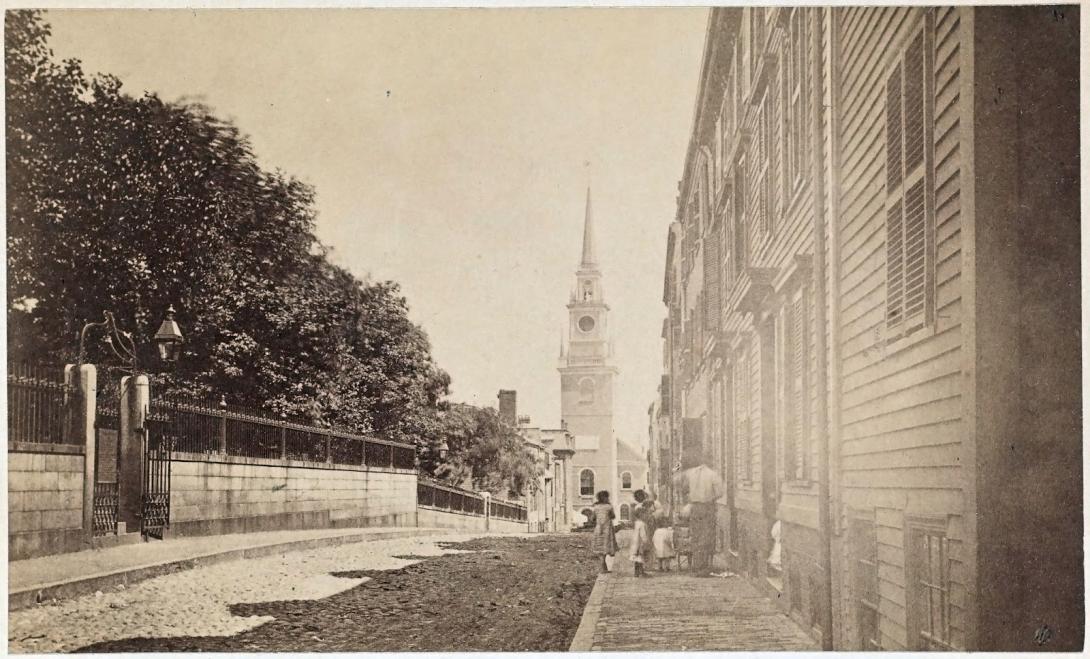
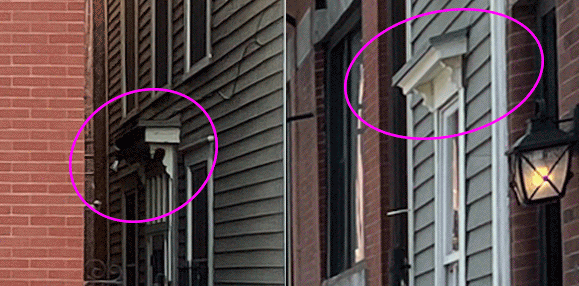

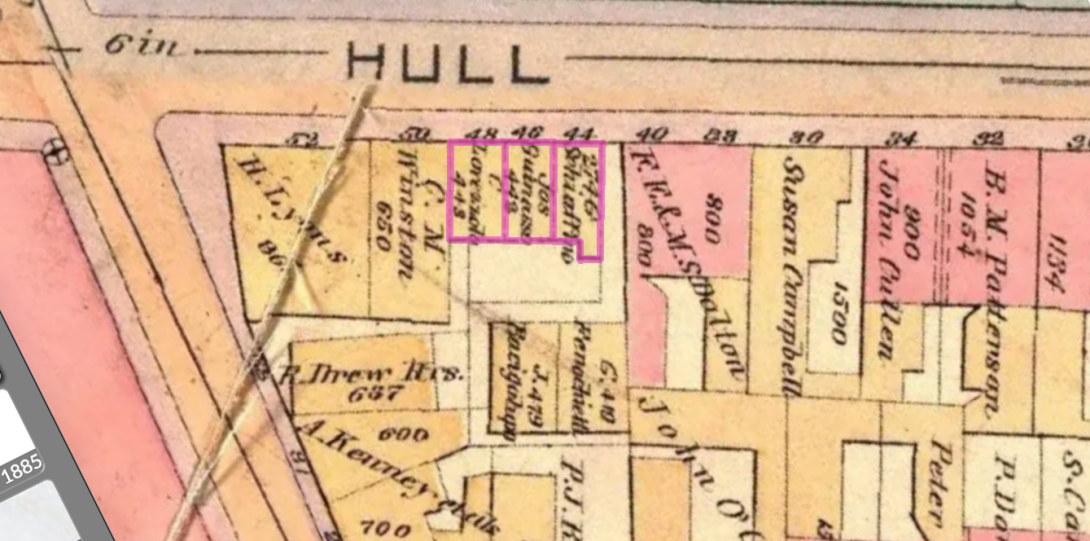
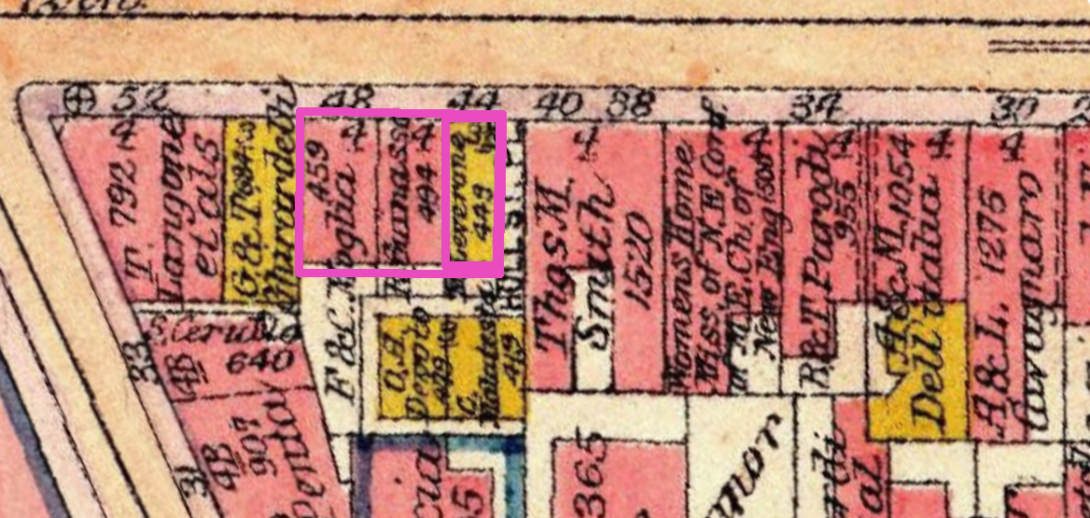

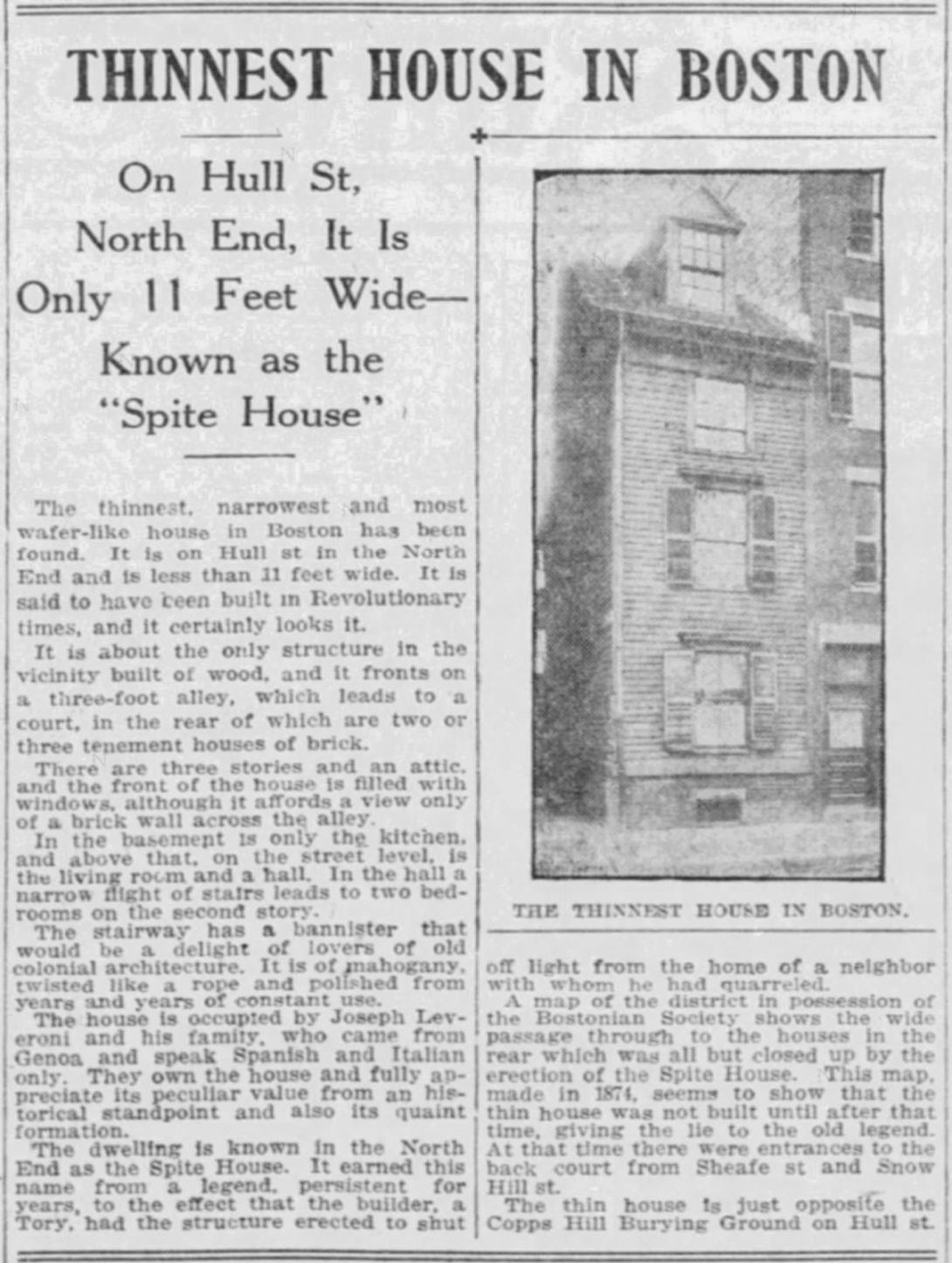
Comments
This is all new information to me. Love the video, too!
Add new comment